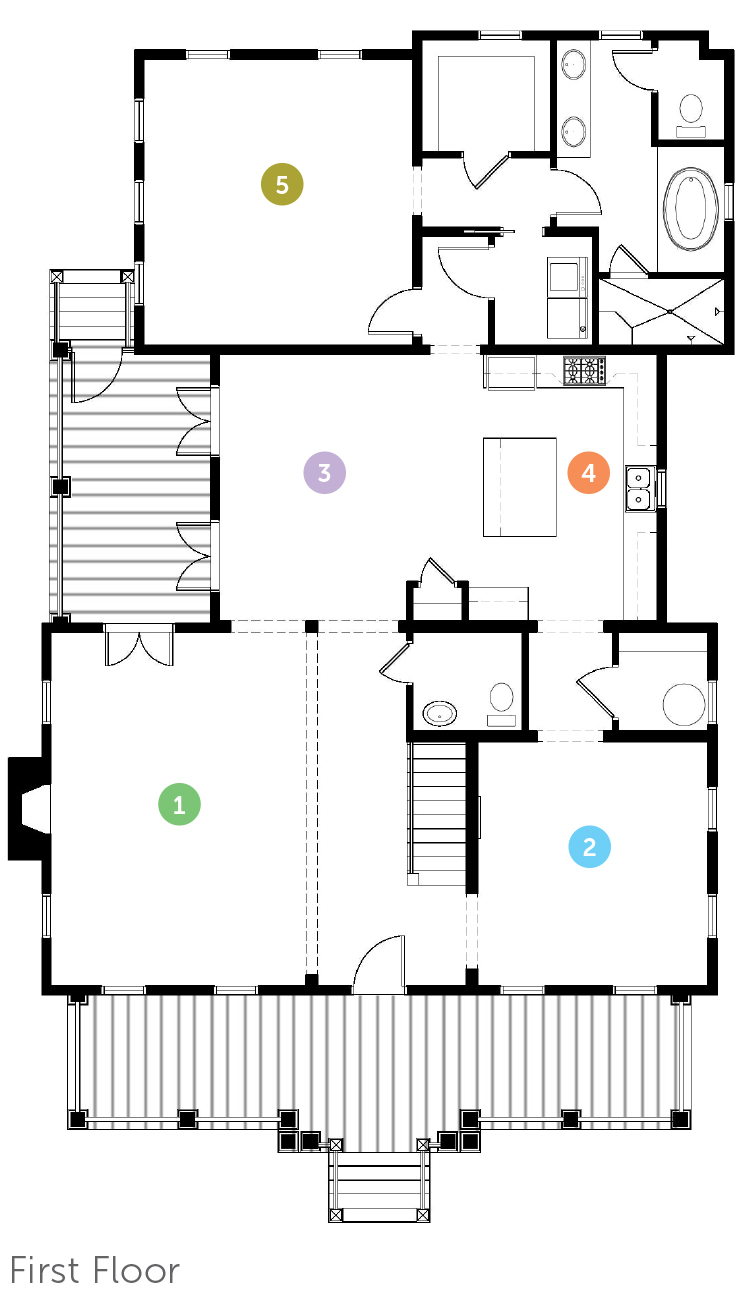Lowcountry Traditional
Plan# LT-04
$2,500
Project Specifications
| Bedrooms: | 4 |
| Bathrooms: | 4.5 |
| Heated sqft: | 3,233 sqft |
| 1st Floor: | 1,983 sqft |
| 2nd Floor: | 1,250 sqft |
Full Front Porch
| Bedrooms: | 4 |
| Bathrooms: | 4.5 |
| Heated sqft: | 3,233 sqft |
| 1st Floor: | 1,983 sqft |
| 2nd Floor: | 1,250 sqft |
Full Front Porch
This Lowcountry Traditional plan contains 4 bedrooms and 4.5 bathrooms at 3,233 square feet. This option is perfect for those who are looking for a more spacious plan while paying homage to classic Lowcountry architecture. See below for more details and floor plan and additional rooms and room dimensions.
|
1
|
Living | 21'-0" x 15'-0" |
|
2
|
Dining Room | 13'-8" x 14'-6" |
|
3
|
Kitchen | 11'-0" x 16'-0" |
|
4
|
Keeping | 11'-0" x 16'-0" |
|
5
|
Master Bedroom | 16'-0" x 17'-0" |
|
6
|
Bedroom 1 | 12'-0" x 13'-0" |
|
7
|
Bedroom 2 | 14'-0" x 13'-0" |
|
8
|
Bedroom 3 | 14'-6" x 14'-0" |
|
9
|
Family Room | 11'-4" x 13'-0" |


No Problem. We're happy to modify any plan or start from scratch.
Modify a Plan