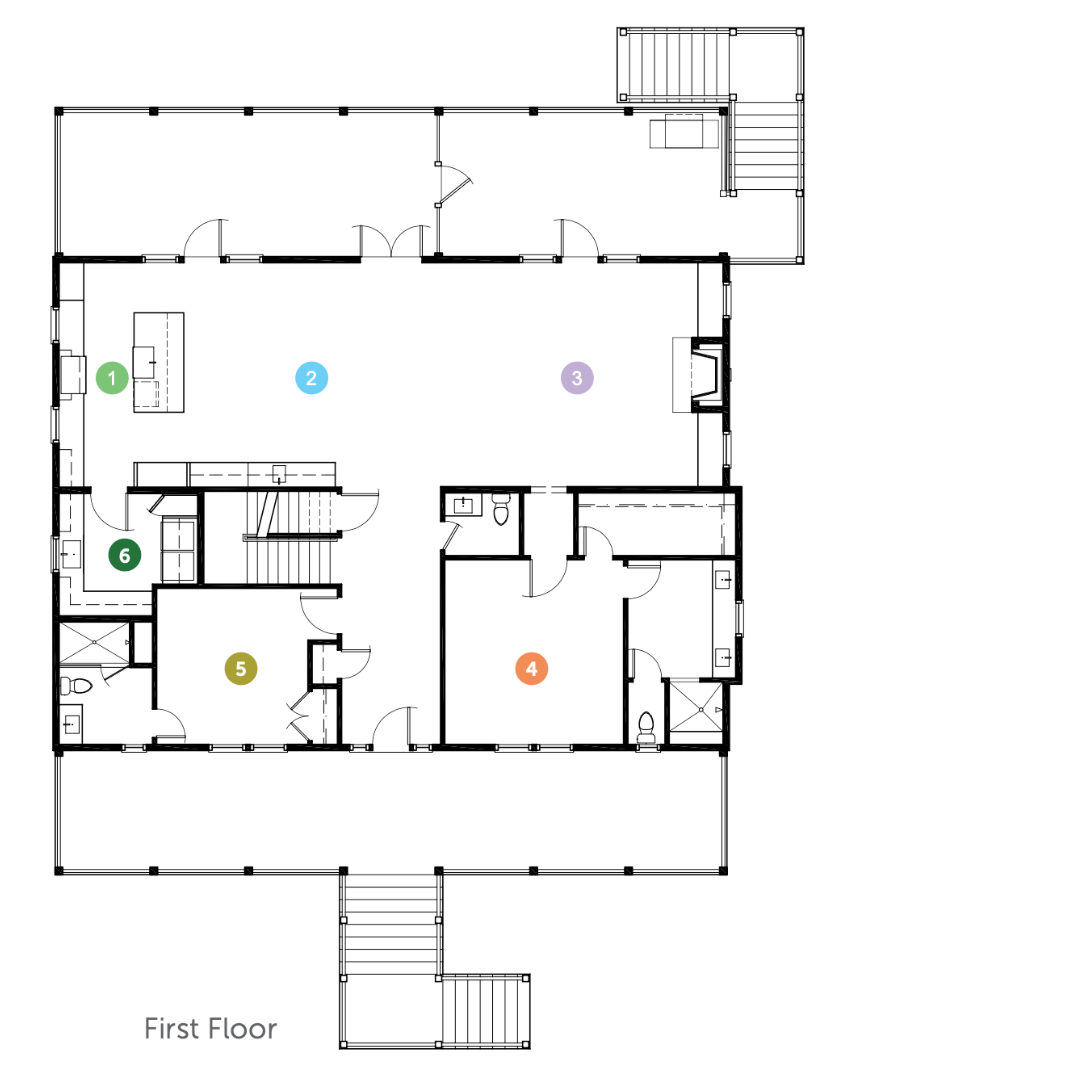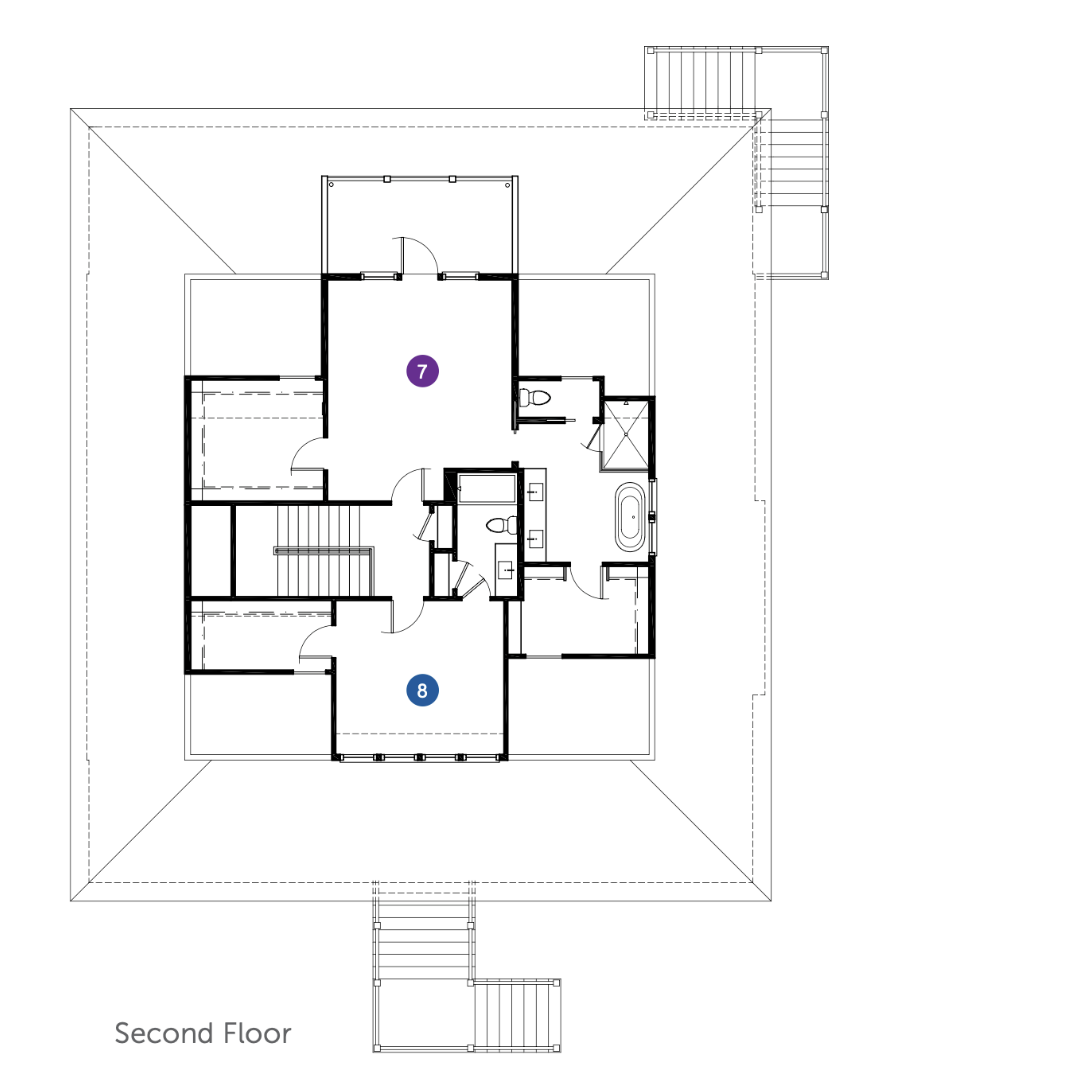Elevated Coastal
Plan# EC-04
$4,500
Project Specifications
| Bedrooms: | 4 |
| Bathrooms: | 4.5 |
| Heated sqft: | 3,235 sqft |
| 1st Floor: | 2,171 sqft |
| Dining Room: | 1,064 sqft |
| Bedrooms: | 4 |
| Bathrooms: | 4.5 |
| Heated sqft: | 3,235 sqft |
| 1st Floor: | 2,171 sqft |
| Dining Room: | 1,064 sqft |
This Elevated Coastal plan contains 4 bedrooms and 4.5 bathrooms at 3,285 square feet. For builders looking to uphold their beach or marsh-front property, this plan provides plenty of space with design details that bring more enjoyment to your coastal views. Download the Study Set for greater detail and dimensions.
|
1
|
Kitchen | 13'-5" x 18'-1" |
|
2
|
Dining | 17'-4" x 18'-1" |
|
3
|
Great Room | 22'-8" x 18'-1" |
|
4
|
Master Bedroom | 14'-5" x 14'-10" |
|
5
|
Bedroom 1 | 12'-2" x 12'-7" |
|
6
|
Utility | 11'-2" x 9'-10" |
|
7
|
Bedroom 2 | 15'-1" x 18'-1" |
|
8
|
Bedroom 3 | 13'-9" x 12'-7" |


No Problem. We're happy to modify any plan or start from scratch.
Modify a Plan