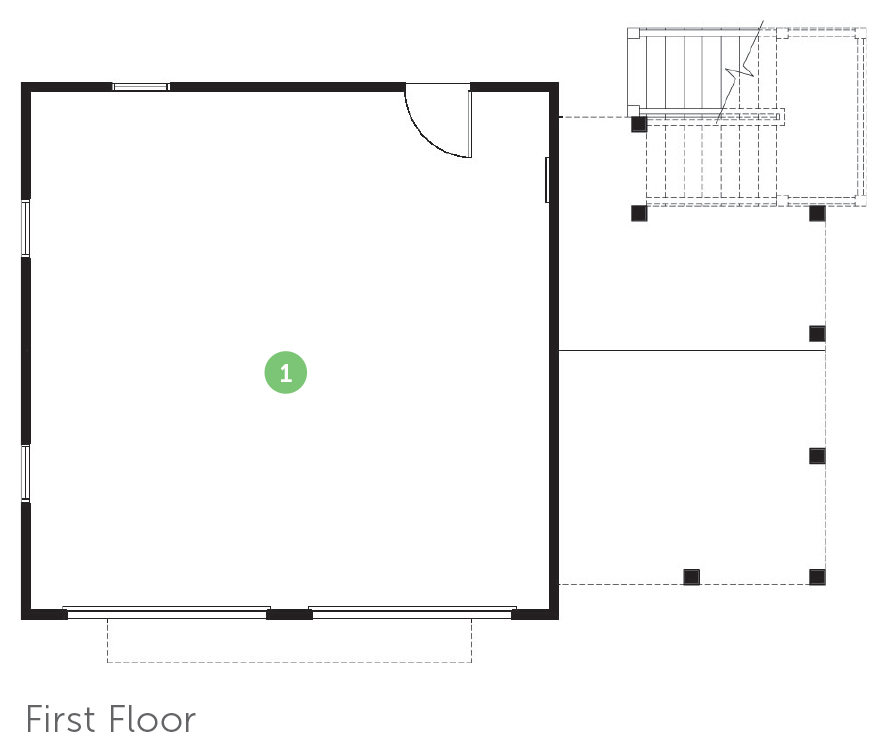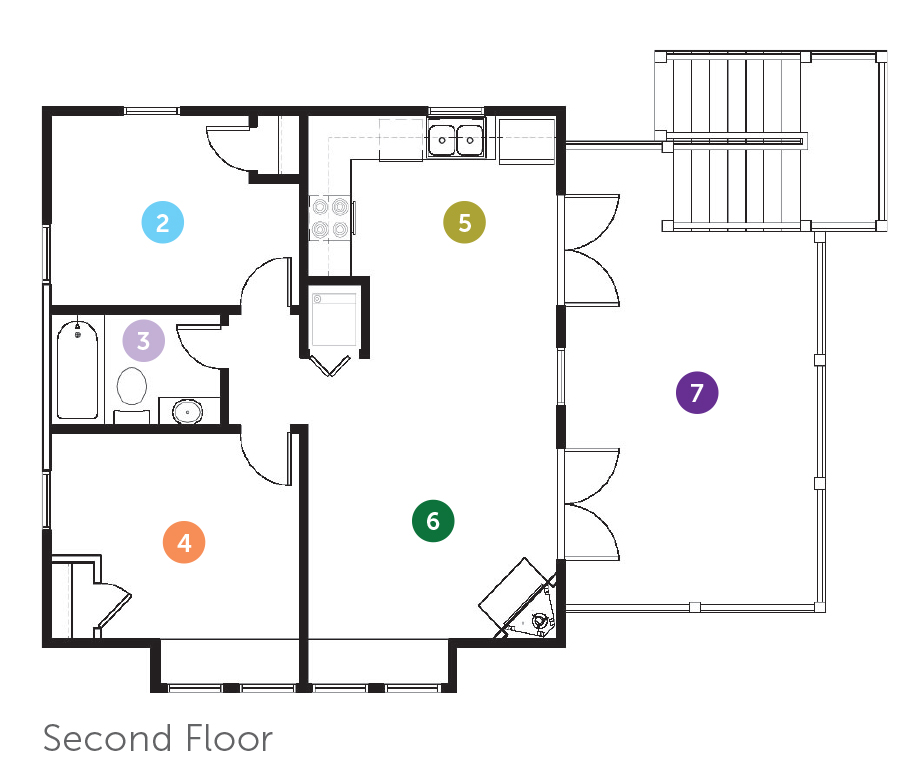Garage Plans
Plan# G-02
$650
Project Specifications
| Bedrooms: | 2 |
| Bathrooms: | 1 |
| Heated sqft: | 936 sqft |
Two Car Garage with F.R.O.G. and Raised Deck
| Bedrooms: | 2 |
| Bathrooms: | 1 |
| Heated sqft: | 936 sqft |
Two Car Garage with F.R.O.G. and Raised Deck
This Garage plan contains 2 bedrooms and 1 bathroom at 936 square feet. With customization as an option to fit your current or future property style, this garage plan is a great accessory or add on to your next home. See below for more details and floor plan, and additional rooms & dimensions.
|
1
|
Two Car Garage | 36'-0" x 26'-0" |
|
2
|
Bedroom 1 | |
|
3
|
Bathroom | |
|
4
|
Bedroom 2 | |
|
5
|
Kitchen | |
|
6
|
Living | |
|
7
|
Deck |


No Problem. We're happy to modify any plan or start from scratch.
Modify a Plan